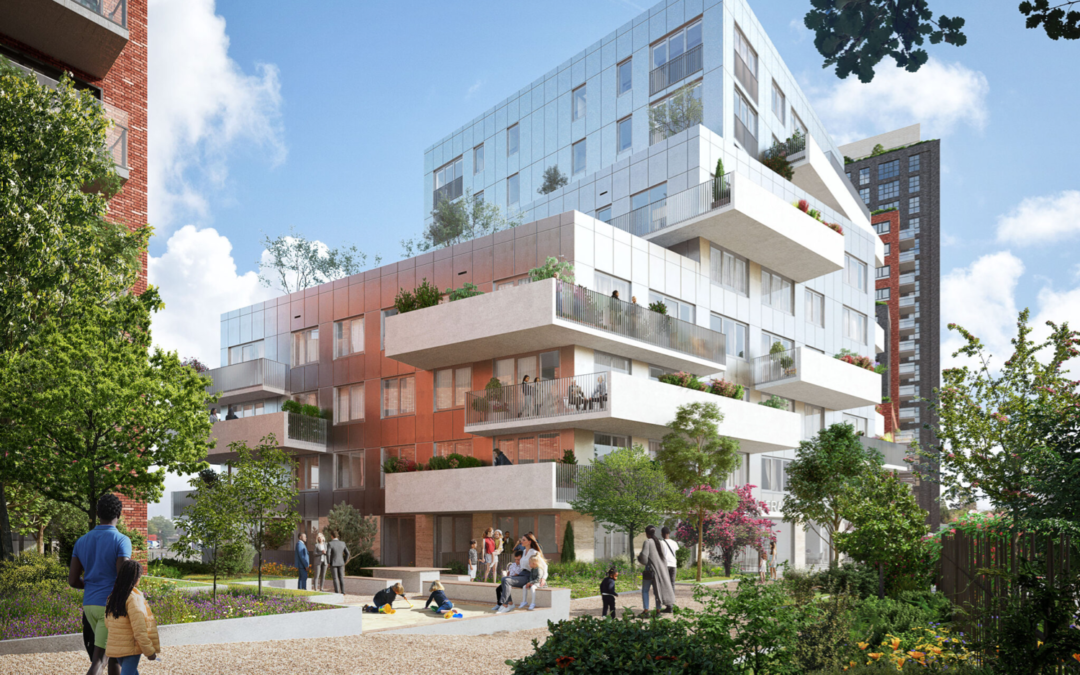The development partnership of NEOO and TBI company Koopmans Bouwgroep today signed the purchase and preliminary agreement with the Municipality of Nieuwegein for the development of the Doorslagzone, which will feature 452 residential units, approximately 750 m² of horeca space, and an 80-space parking garage. The residential program will include a mix of rental and owner-occupied homes.
The location of the Doorslagzone is situated between the City Hall and the Stadsboulevard. The high-quality urban environment of the new city center will also be reflected here. The architectural firm Rijnboutt from Amsterdam is responsible for the urban planning, which includes a varied program of four residential buildings. The development will feature at least 94 social rental homes, 145 mid-market rental homes, and the remainder as free sector rental and ownership properties. A section along the staircase between the residential buildings, leading to the Doorslag, will provide space for horeca establishments. Parking will be partly provided on-site and partly in a garage to be constructed nearby. In short, the Doorslagzone is set to become an attractive place to live, work, and recreate—a place filled with quality, atmosphere, and conviviality.
Sander van Oss (NEOO) commented, “With this new high-quality plan, the completion of the eastern part of the city center is a significant step closer. The plan offers a diverse range of housing with stunning views over the Doorslag. At the heart of the plan, a new gathering place will be created—a square where people can enjoy the sunshine on a terrace while watching boats passing by.”
Alderman Hans Adriani added, “In the city center of Nieuwegein, we aim for a pleasant combination of living, working, and staying. NEOO’s plans meet the need for apartments and additional amenities in the city center. We are pleased with this next step to strengthen and revitalize the city center.”

